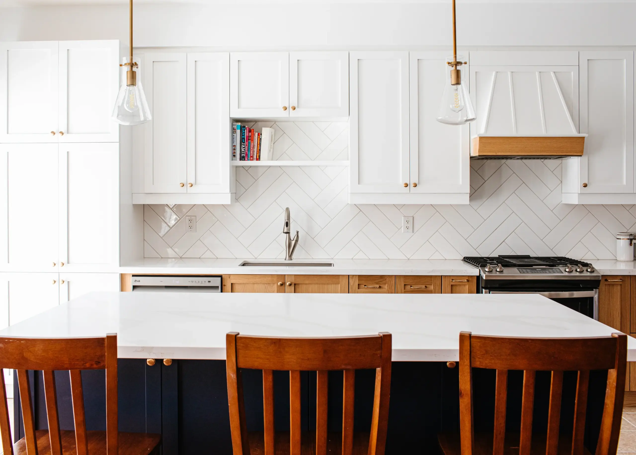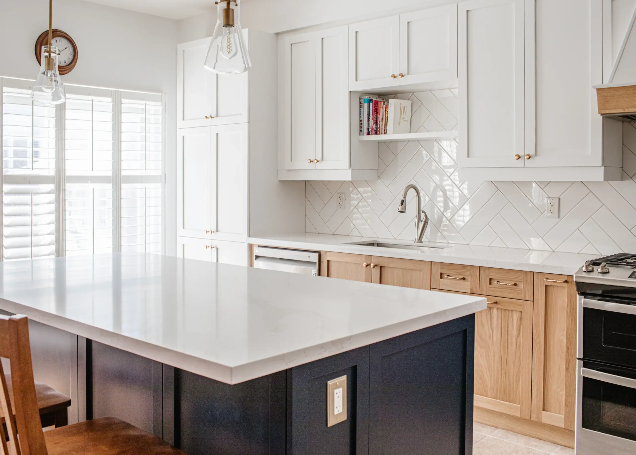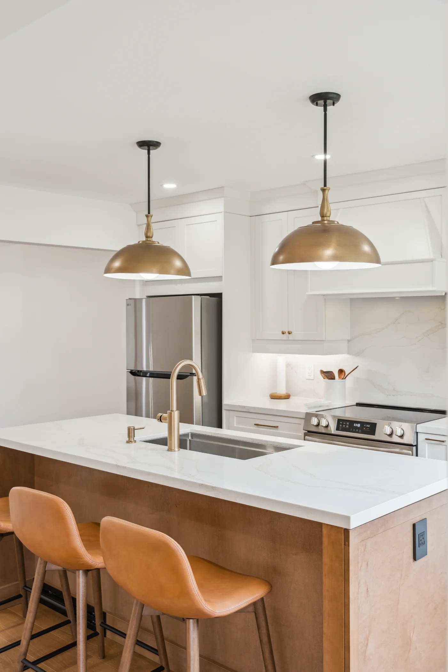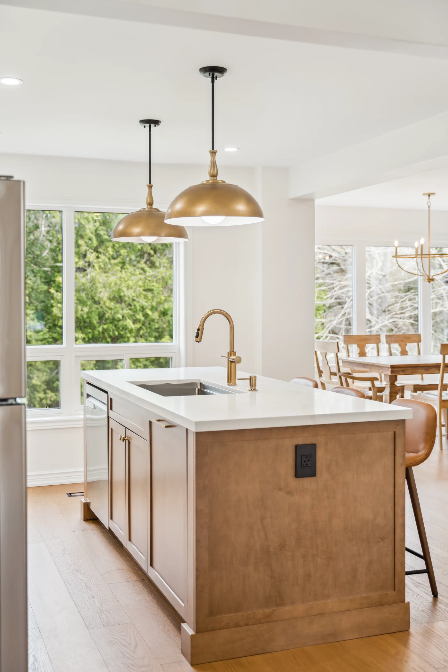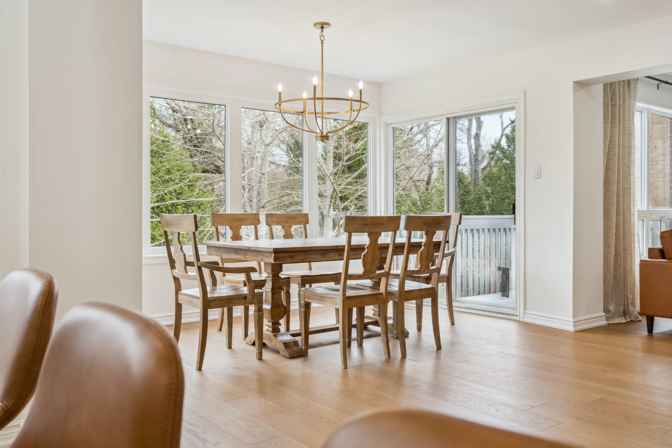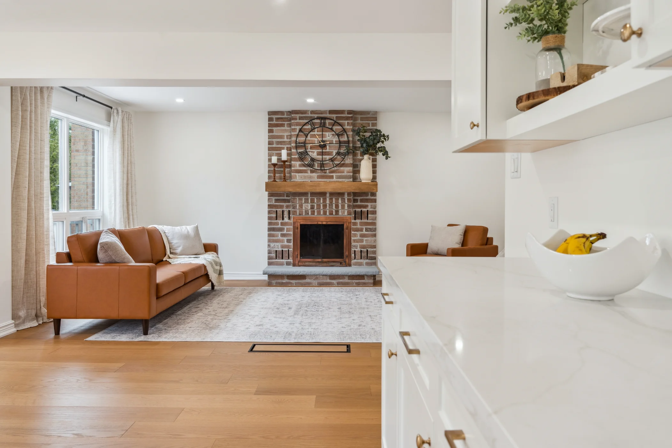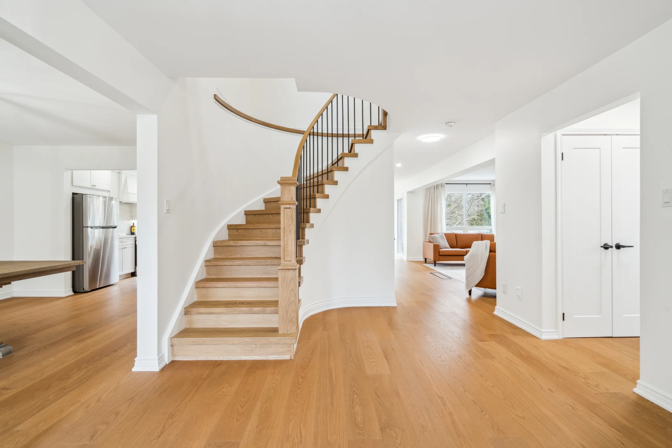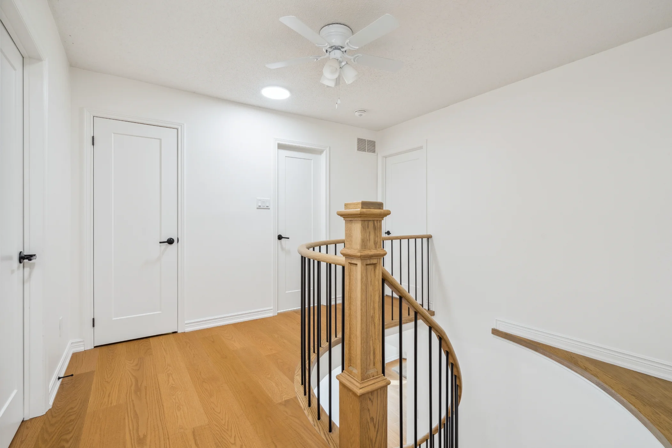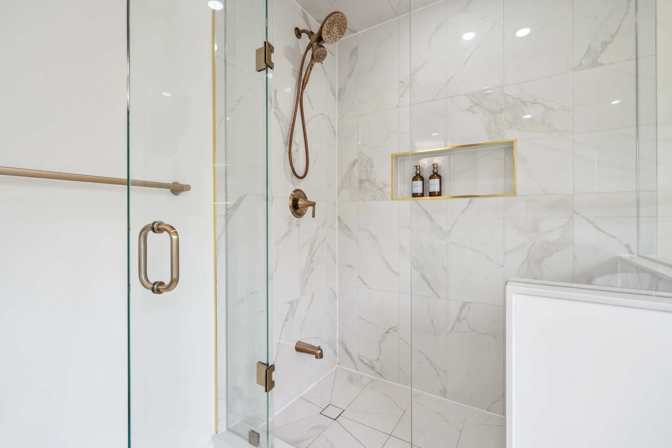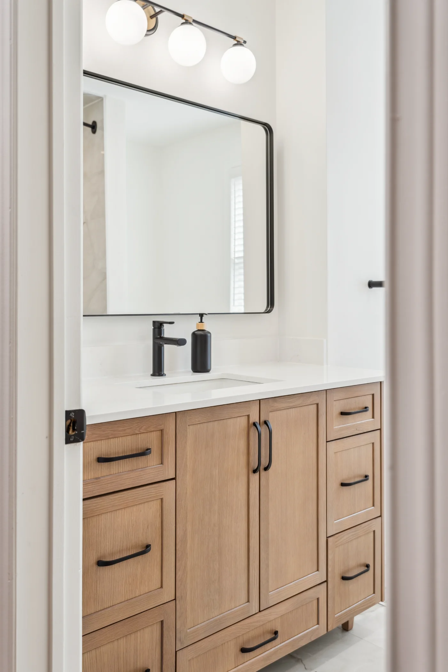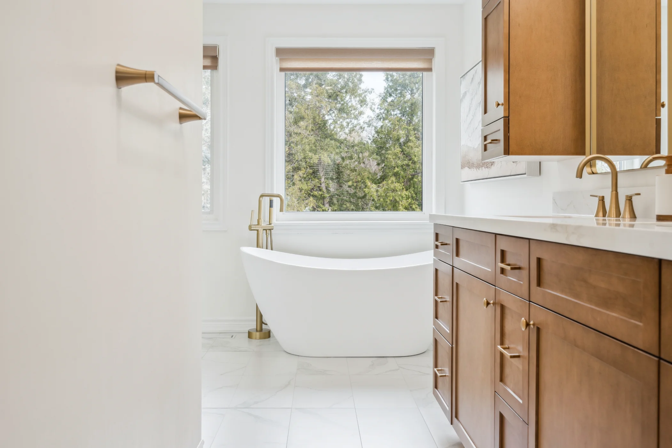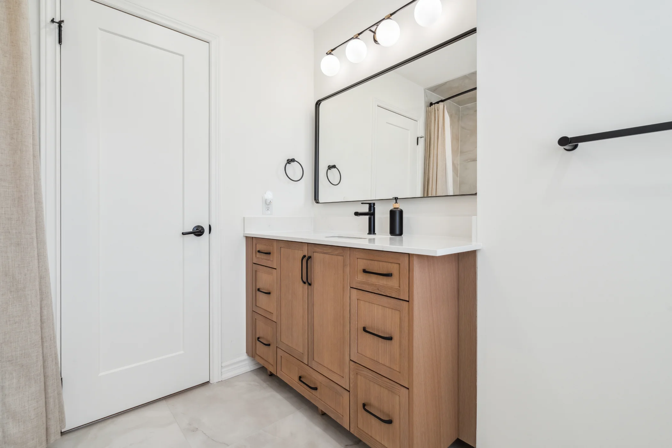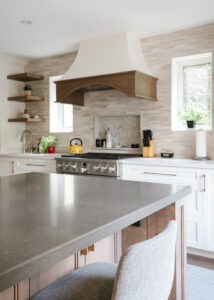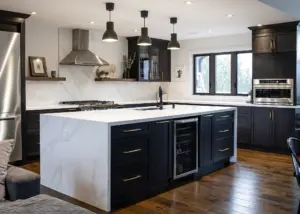Main & second floor renovation with complete kitchen and bathroom redesign. Structural wall removal with engineered beam, full permitting and inspections managed by Nova Décor. Popcorn ceilings removed, smooth finish with LED pot lights, and continuous wide-plank oak hardwood for seamless flow.
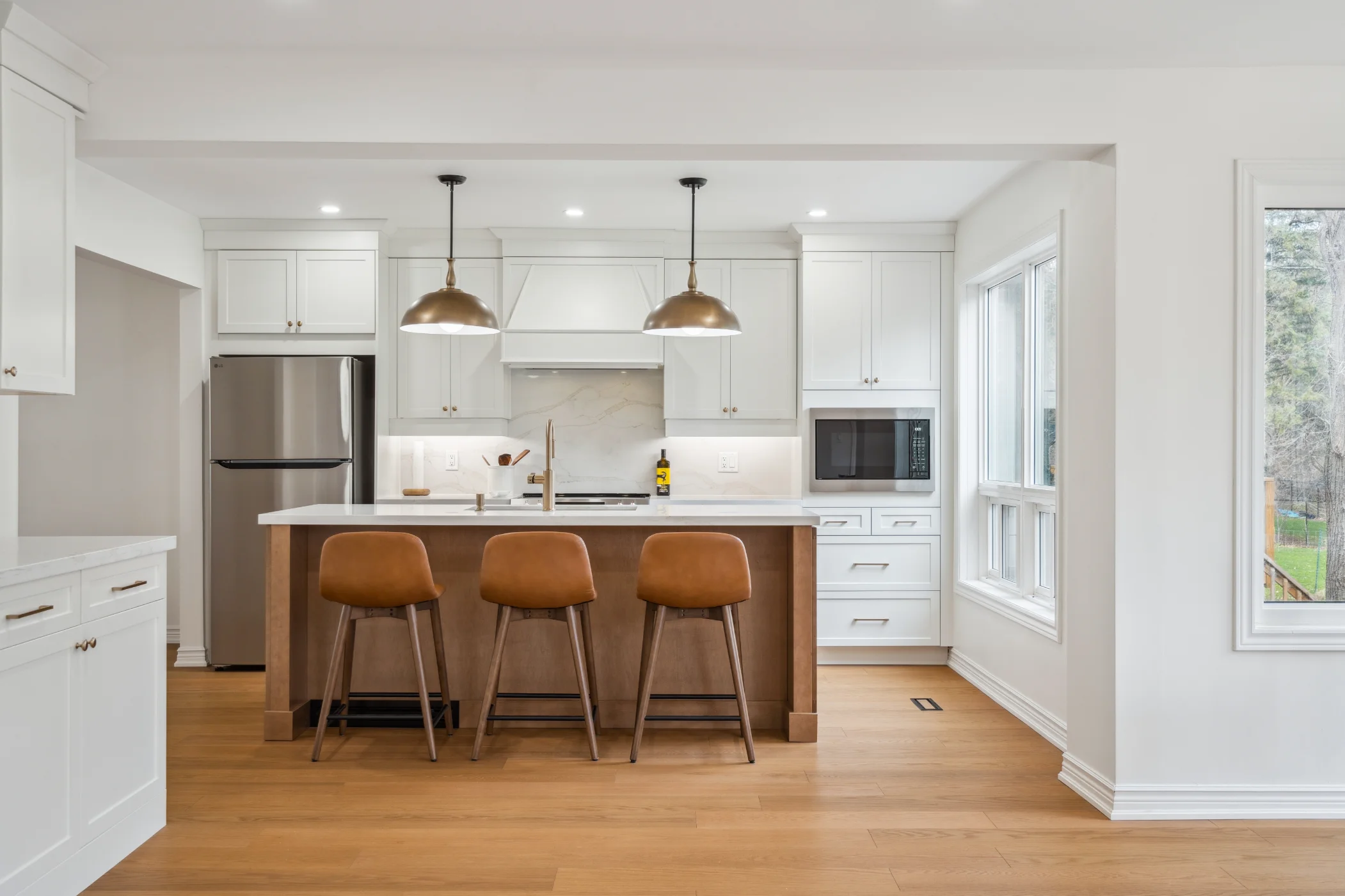
Millstone Court — Whole Home Renovation (Unionville, ON)
Project Overview
Design Highlights
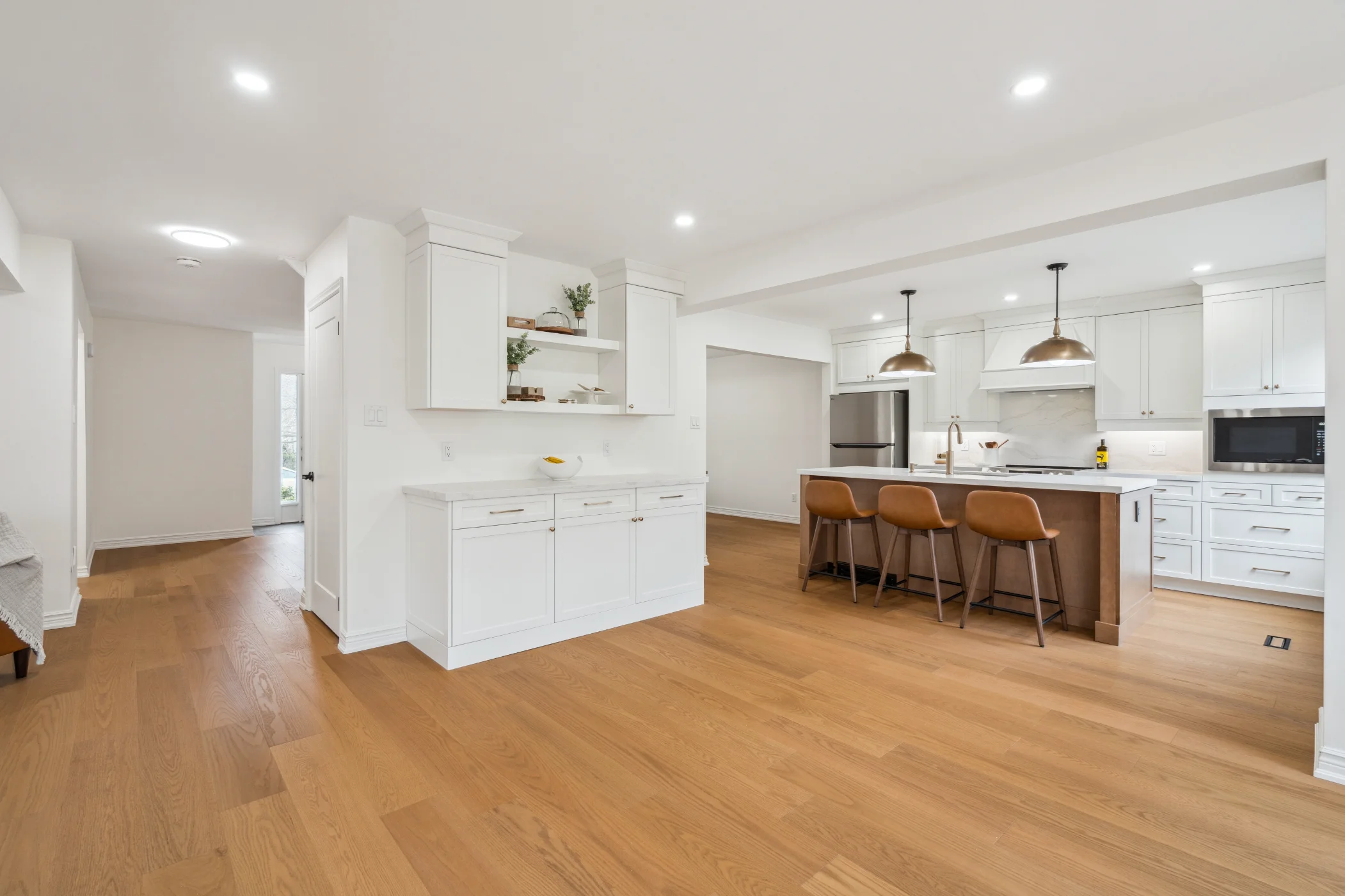
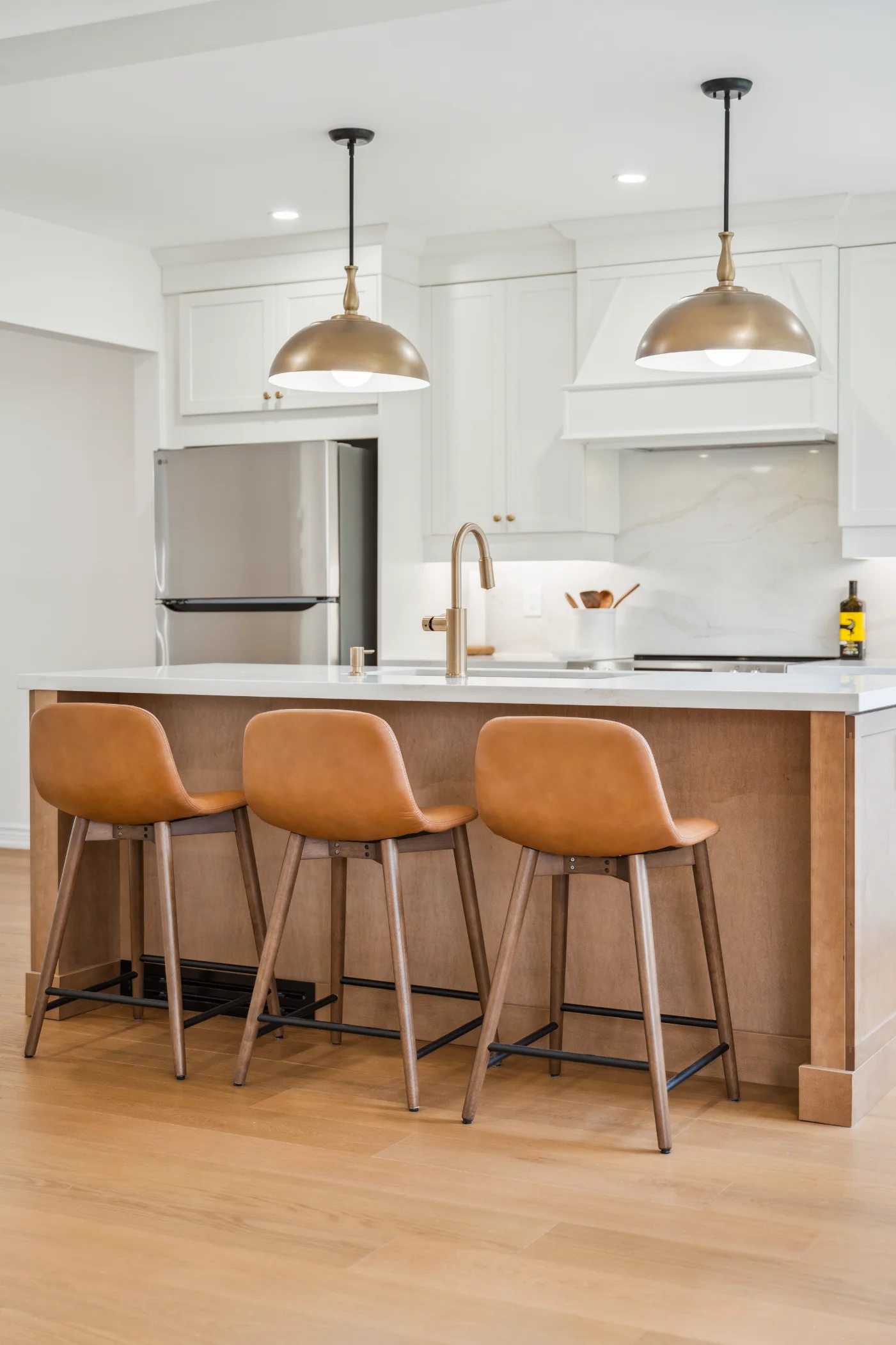
Kitchen
The kitchen is the new heart of the home: full-height white shaker cabinetry with brass pulls, a warm wood island with waterfall quartz, and oversized brass dome pendants. A continuous quartz slab backsplash ties the range and hood feature wall together. Caramel stools add texture and comfort.
First, we established a safe perimeter to prevent any accidental encounters with the wasps. We then used a specialized vacuum tool designed for wasp nest removal, which allowed us to safely detach the nest from the eaves without significant disturbance to the wasps. Our team worked swiftly yet carefully, ensuring that the nest was removed intact. Following the removal, we treated the area with an eco-friendly insecticide to eliminate any remaining wasps and to prevent future infestations.
Dining & Living
The open plan flows into a bright dining area with a brass chandelier and into a cozy living room. A preserved red-brick fireplace with a rustic wood mantel serves as the focal point, paired with warm leather seating and a soft area rug.
Entry & Staircase
A curved oak staircase with black iron spindles creates an architectural moment at the entry. The same oak tone continues across treads and main-floor planks for material continuity.
Bathroom
Bathrooms were reimagined for modern comfort: large-format marble-look porcelain tile, frameless glass, brass fixtures, and custom vanities with quartz tops.
Key Specifications
Cabinetry: White shaker (kitchen); custom wood vanities (bath)
Counters & Backsplash: Quartz with subtle veining; full-height slab at range
Hardware & Fixtures: Brushed brass throughout (pulls, knobs, faucets, shower trim)
Flooring: Wide-plank natural oak hardwood (main floor); marble-look porcelain (bath)
Lighting: LED pot lights; brass dome pendants (kitchen); brass chandelier (dining)
Structure: Engineered beam replacing load-bearing wall; open concept plan
Considering a whole home transformation? Nova Décor manages structural engineering, permits, inspections, and design under one roof—delivering transparent scope, timelines, and pricing.
