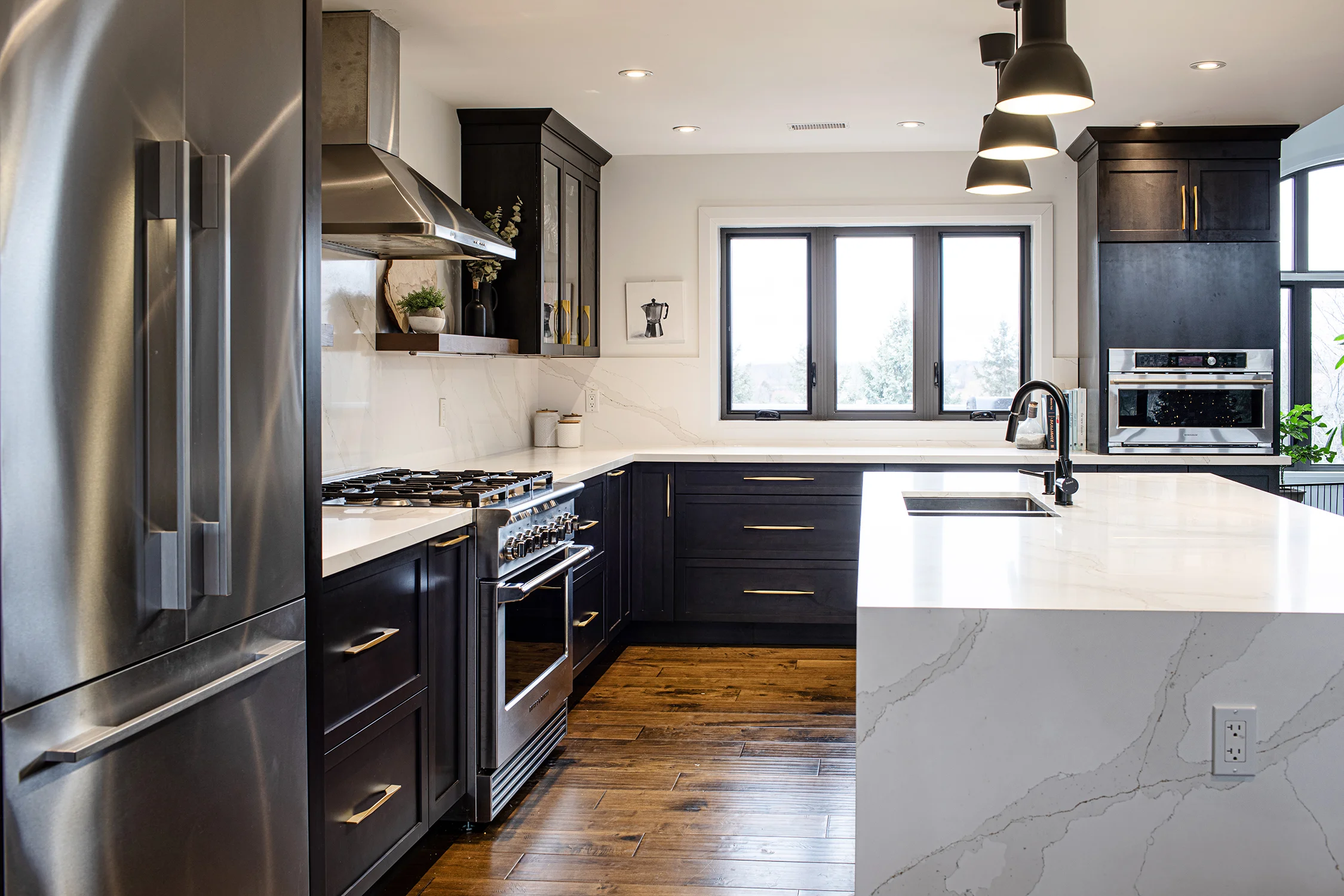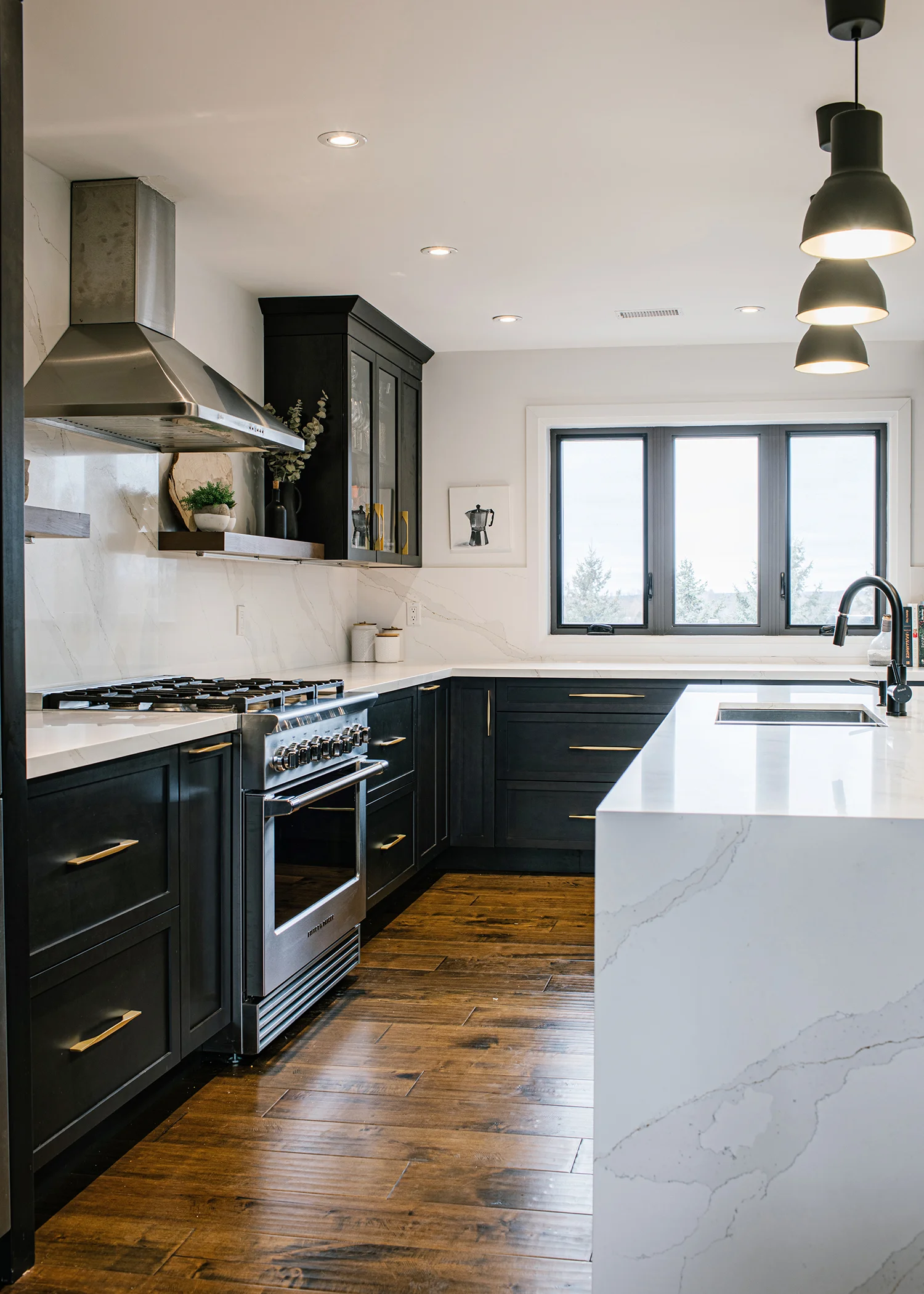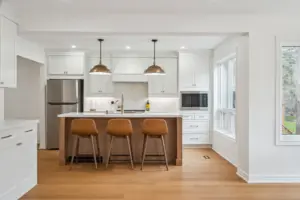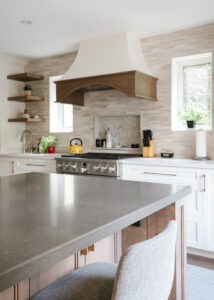Comprehensive transformation including second-storey addition, structural reconfiguration, full kitchen redesign(s), bathroom renovations, smooth ceilings with LED pot lights, and continuous hardwood for a seamless main-floor flow. Engineering stamped by a licensed engineer; permits, phased inspections, and final sign-off managed by Nova Décor with the Town of Whitchurch-Stouffville.
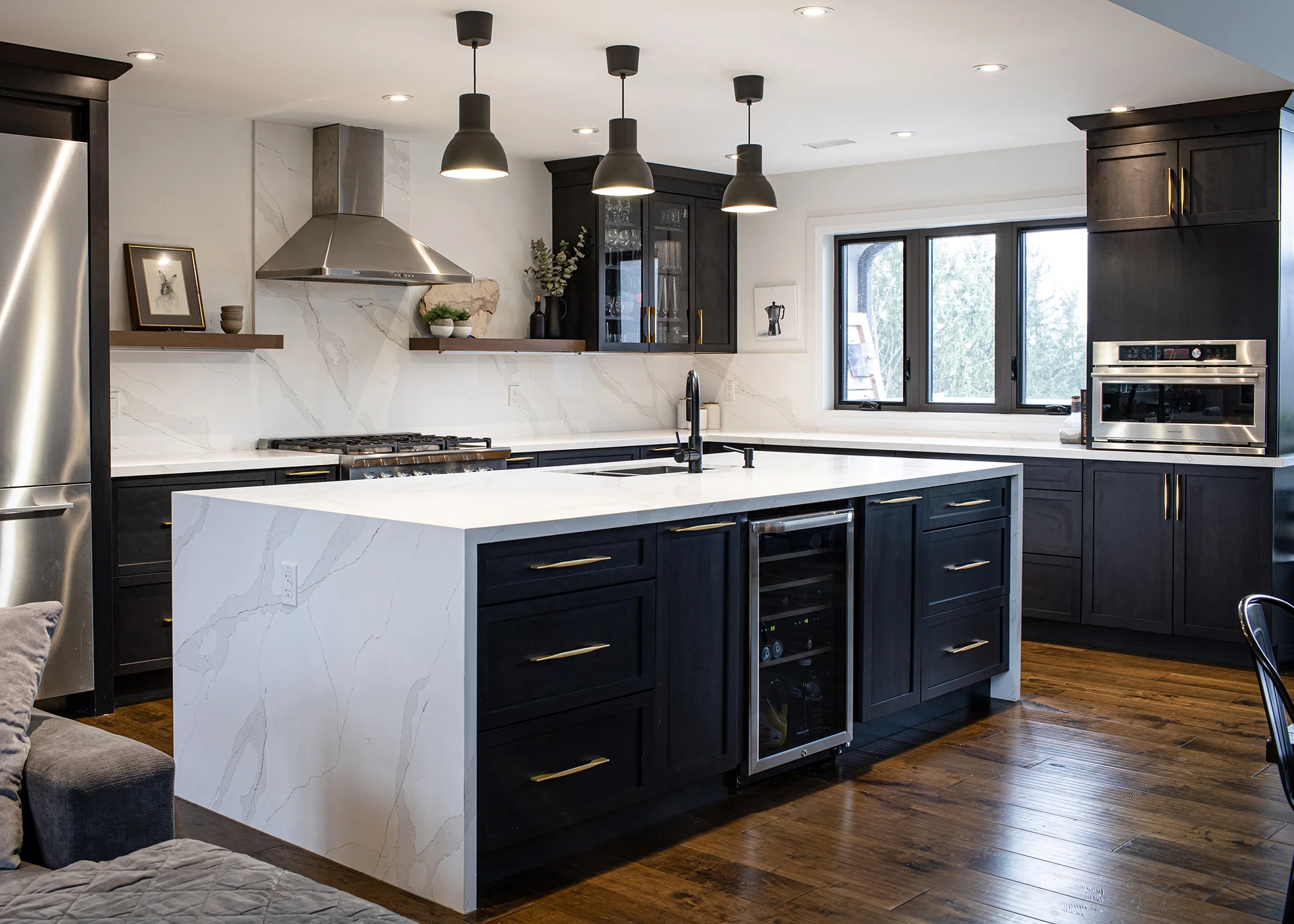
McCowan Lane — Second Storey Addition & Whole-Home Renovation (Stouffville, ON)
Project Overview
Design Highlights
Kitchen
A classic chef’s kitchen with raised-panel cherry cabinetry, ogee/stacked crown, glass display uppers, and furniture-style island posts. Cream-toned granite counters and a farmhouse sink ground the warm palette; stainless wall ovens and a gas cooktop deliver modern function. Undercabinet lighting highlights a neutral stone backsplash.
Dining & Living
Feature wall with painted board-and-batten paneling softens acoustics and adds architectural rhythm. Layered lighting and warm wood flooring create a relaxed, high-contrast lounge zone.
Key Specifications
Structure: Engineered beam; relocated load-bearing walls to achieve open plan
Cabinetry: Raised-panel cherry (Traditional Kitchen); matte-black shaker (Modern Kitchen); custom mudroom lockers
Counters: Cream granite (Traditional); white quartz waterfall (Modern)
Backsplash: Stone tile (Traditional); full-height quartz slab (Modern)
Hardware/Metals: Polished nickel/SS (Traditional); warm brass (Modern)
Floors: Wide-plank hardwood in principal spaces
Ceilings/Lighting: Smooth ceilings, LED pot lights; pendant task lighting over islands
Planning an addition or whole-home update? Nova Décor handles structural engineering, permits, inspections, design, and build—start-to-finish.
