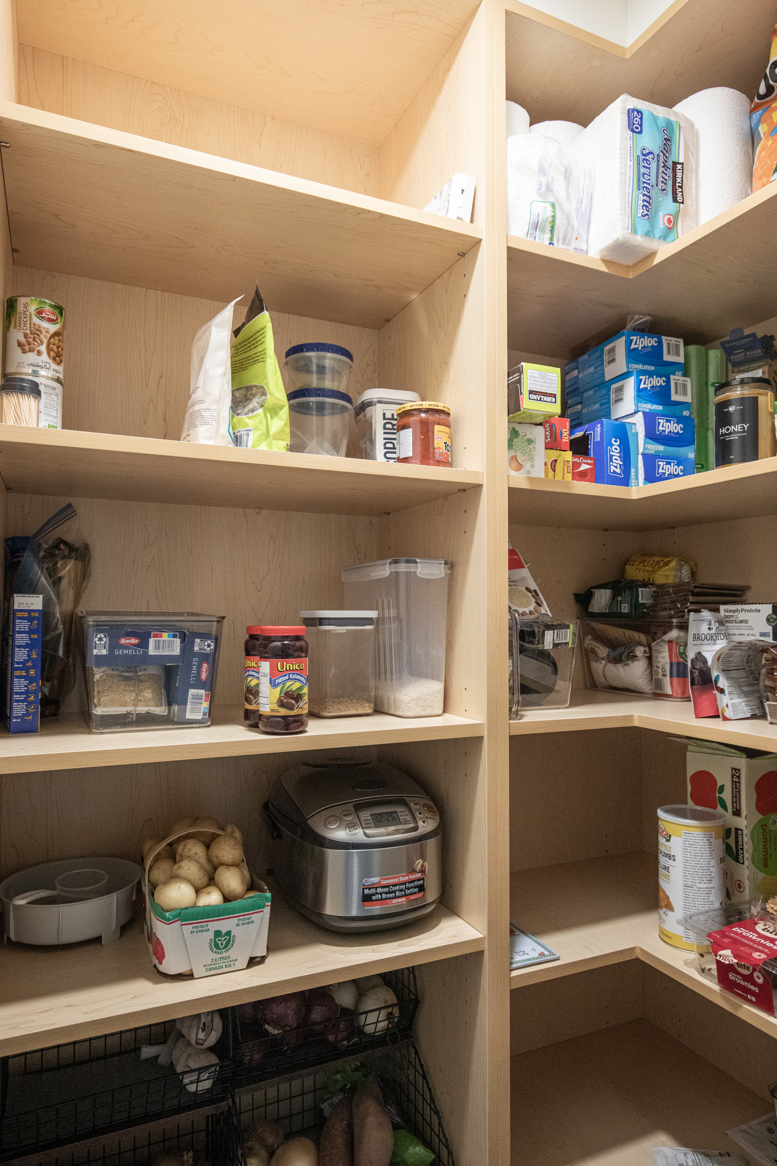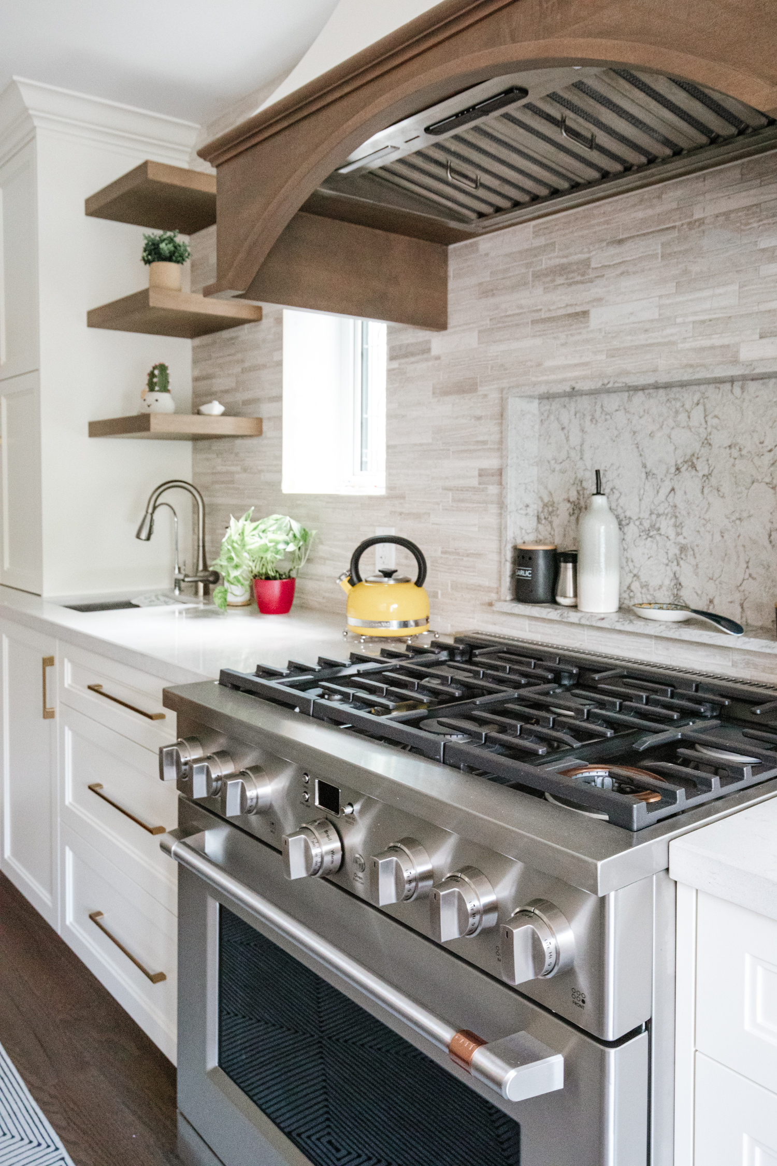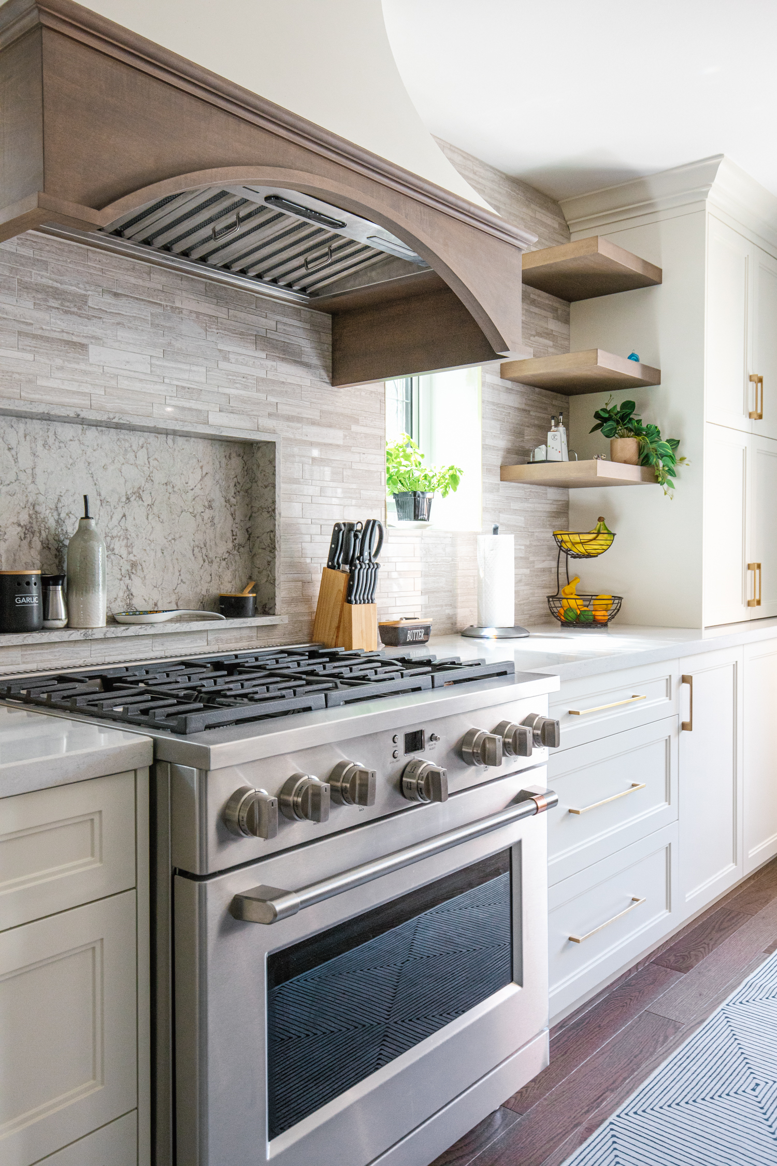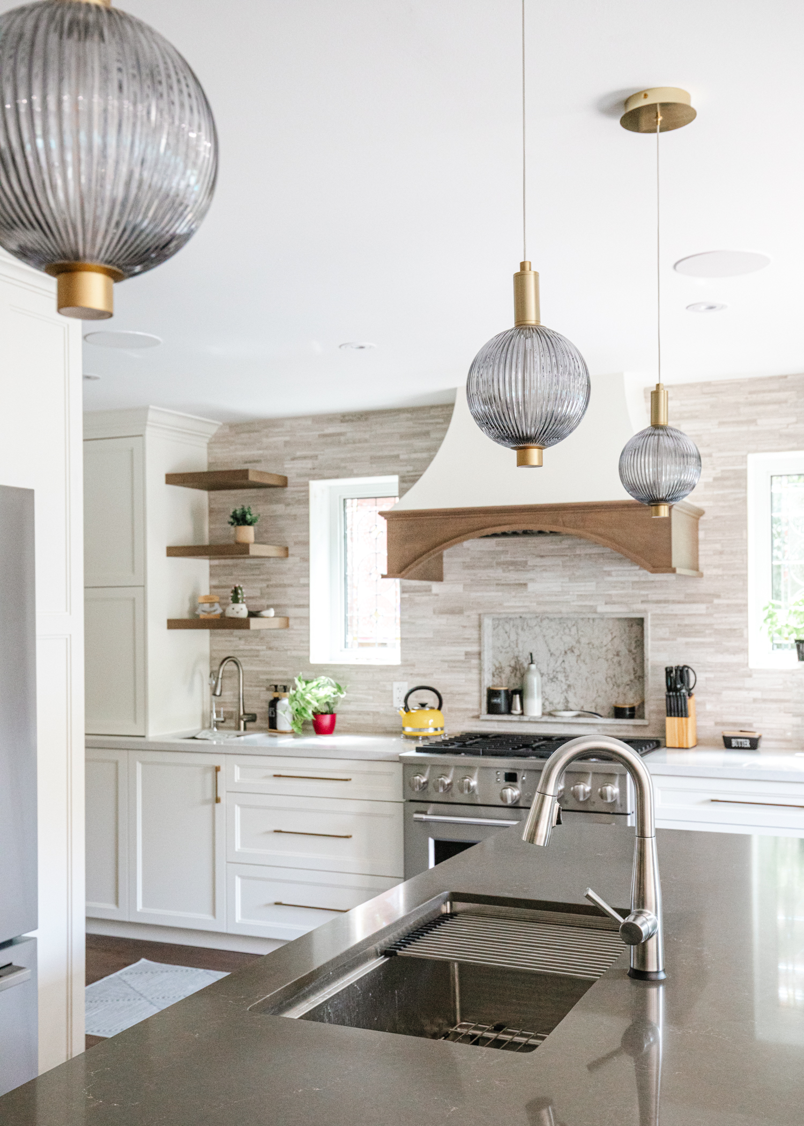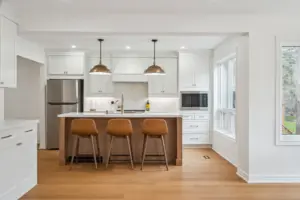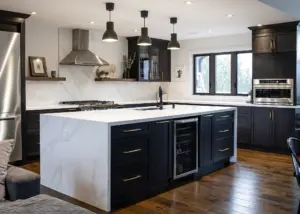A bright, highly functional kitchen reimagined with custom cabinetry, a sculptural range hood, layered quartz surfaces, and ample concealed storage. Smooth ceilings with LED pot lights and warm wood accents create a clean, transitional look.
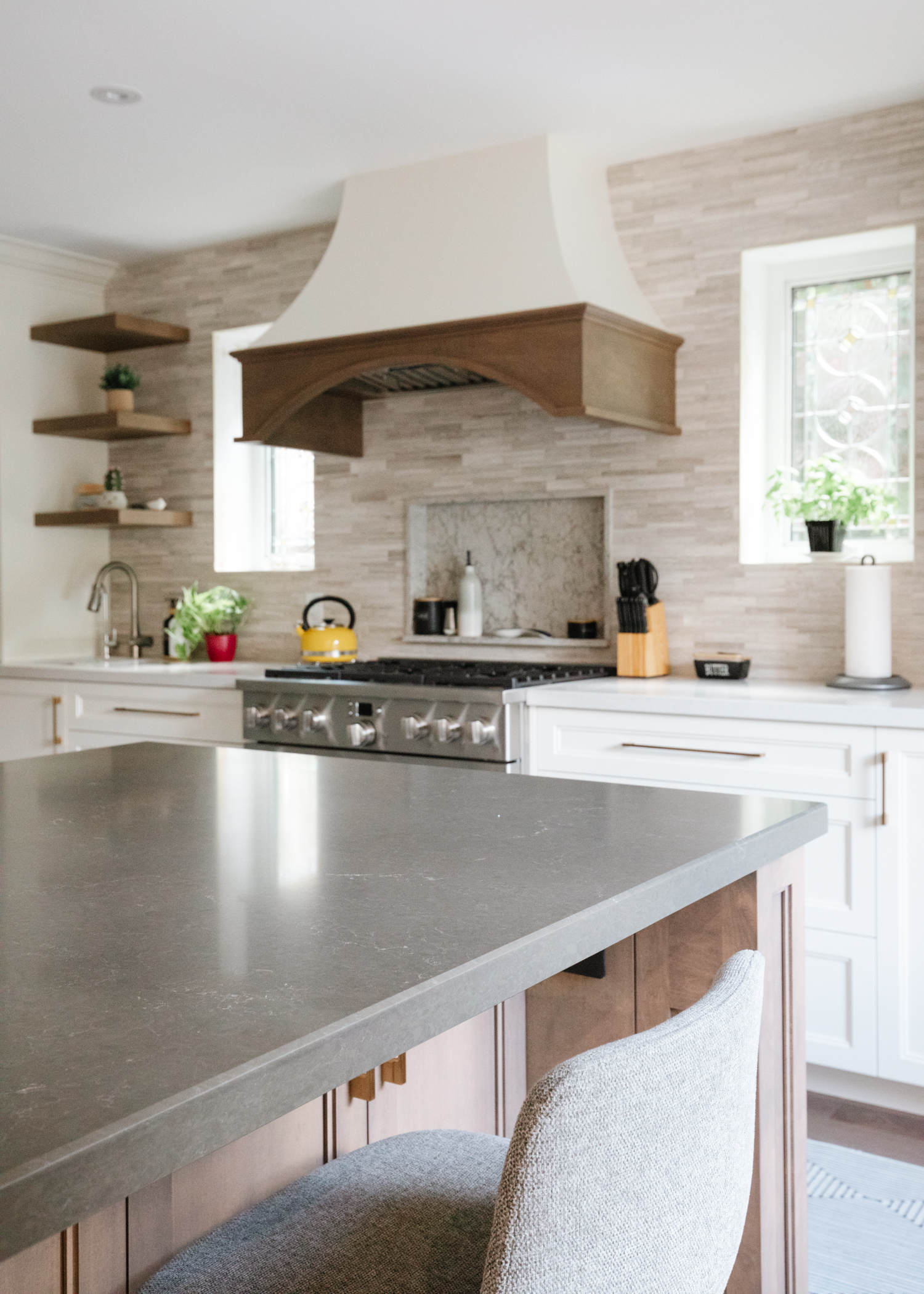
Thornhill — Complete Kitchen Renovation
Project Overview
Design Highlights
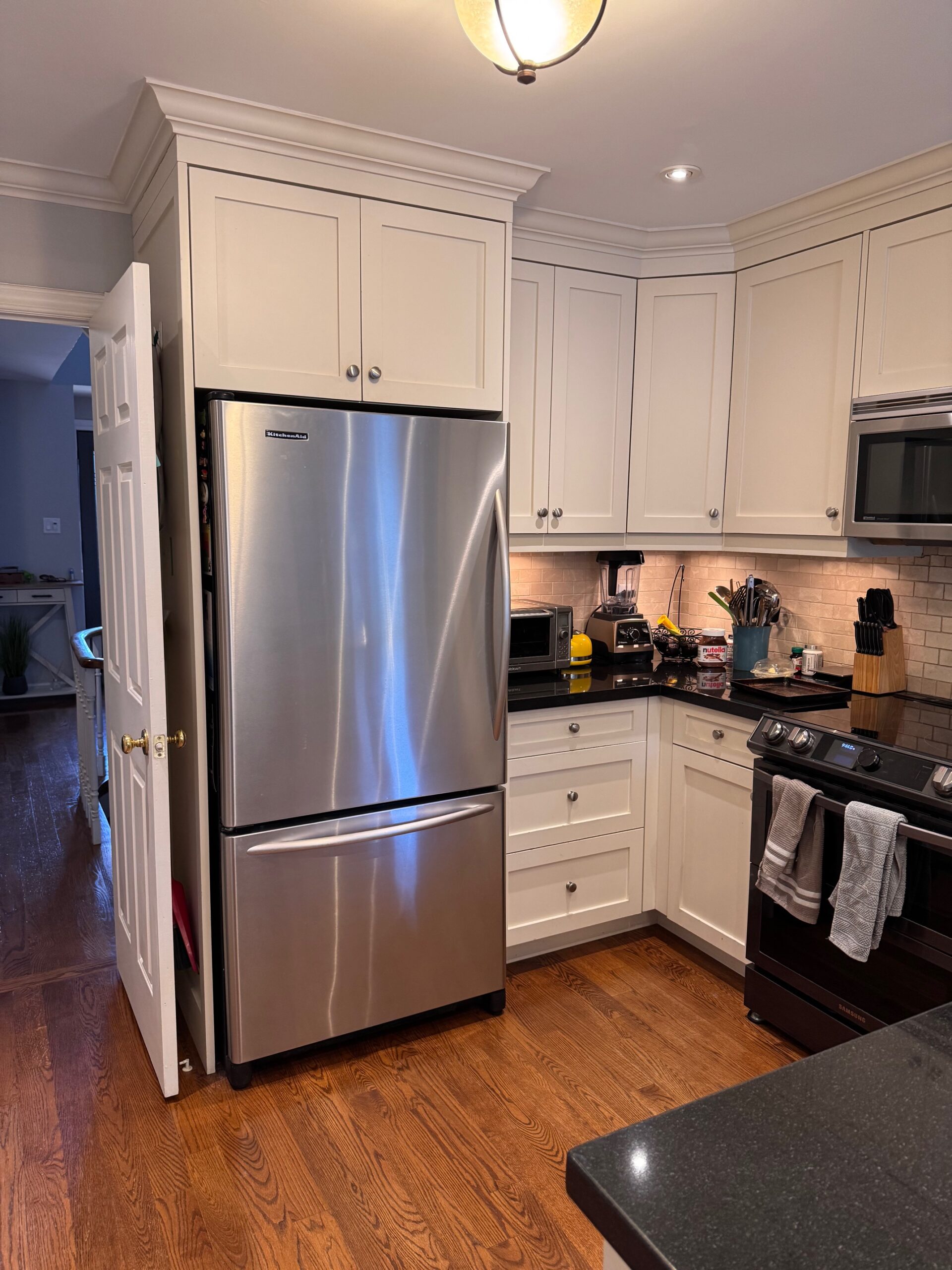
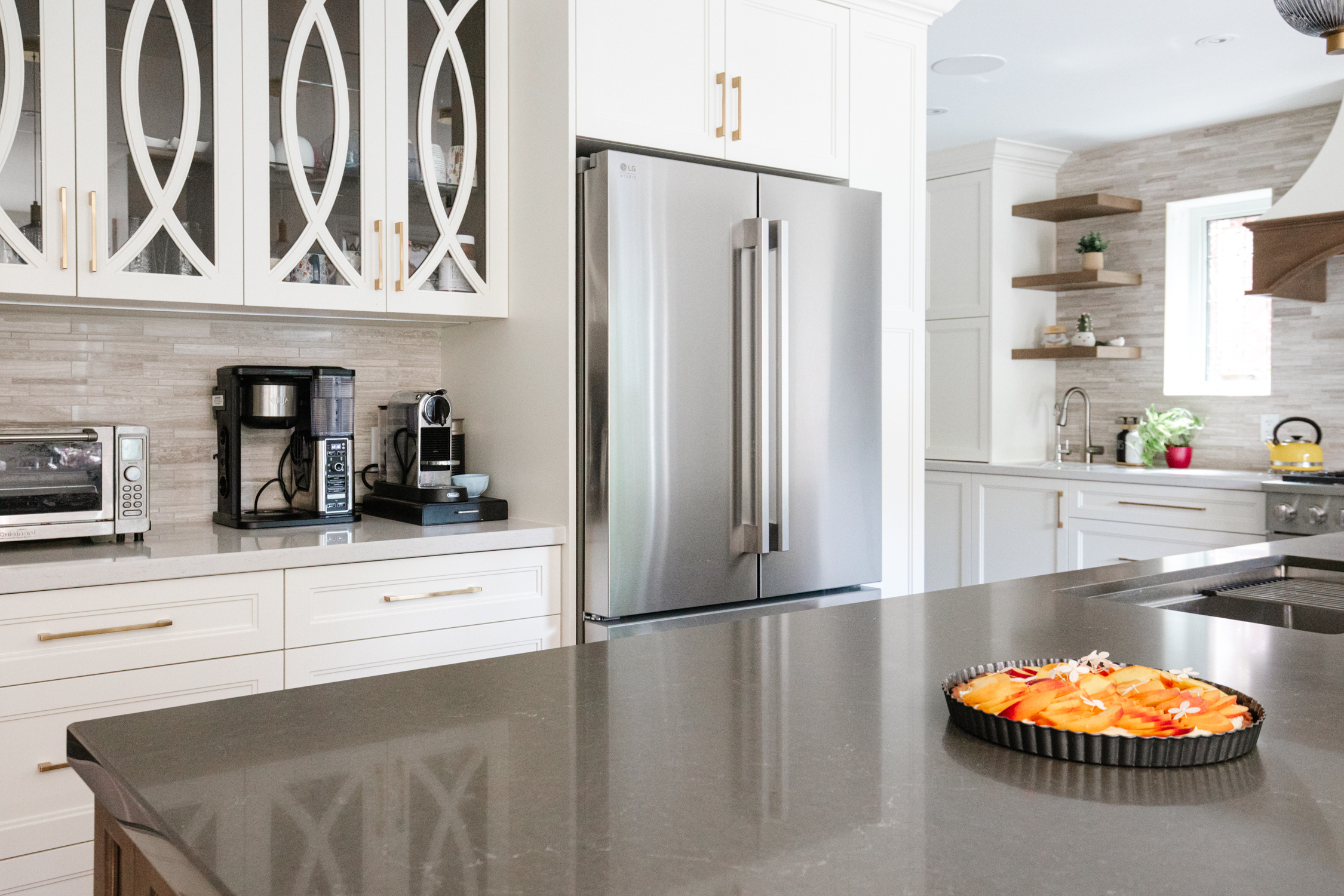
Kitchen
Hero: custom hood feature, slab niche, and balanced open shelving.
Range wall: sculptural hood, slab niche, stainless pro range.
Circulation: tall pantry wall and textured glass pocket doors.
Appliance + coffee zone with glass-mullion display uppers.
Walk-in pantry: wraparound shelving for bulk and small appliances.
Entertaining island with warm wood paneling and sleek seating.
Workstation faucet and durable dark-quartz island surface.
Full-height pantry doors with statement brass pulls.
Custom spice drawer near the cook zone for effortless prep.
Key Specifications
Cabinetry: Soft-white shaker perimeter; warm wood accents; crown-to-ceiling trim.
Counters: Perimeter quartz; contrasting dark-quartz island.
Backsplash: Layered/stacked neutral tile with inset slab niche.
Hardware: Brushed brass pulls and knobs.
Appliances: Stainless pro range and wall ovens; counter-depth refrigerator.
Storage: Walk-in pantry, tall pantry wall, coffee zone, spice drawer.
Lighting: LED pot lights; decorative pendants over island (smoked-glass shown).
Love this Thornhill transformation? Let’s design a kitchen that works beautifully for daily life and entertaining.
